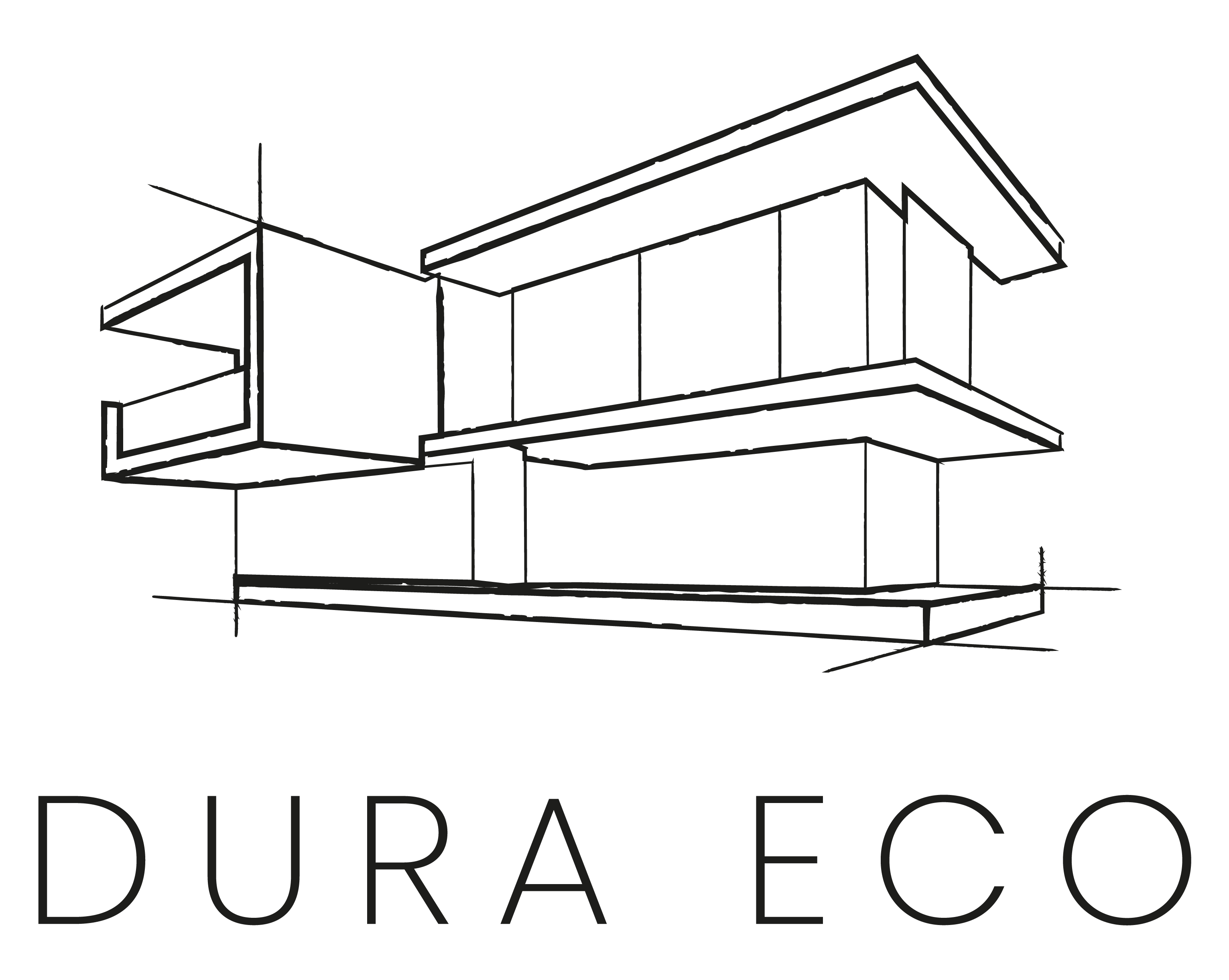
A. Formal certifications:
1. Mexico – ONNCCE - ORGANISMO NACIONAL DE NORMALIZACION Y CERTICACION DELA CONSTRUCCIONY LA EDIFICACION, S.C.
2. Costa Rica - Lanamme UCR - LABORATORIO NACIONAL
B. General:
Description of the technical characteristics and performance of Dura Eco CSIPs, their structural
use, and their insulating characteristics are here defined.
"SIPs" is an acronym for "Structural Insulated Panels", CSIPs definition: cementitious structural insulated panels with a high density expanded polystyrene core used to build an earthquake-safe, and efficient green thermal envelope for buildings in both hot and cool climates. They are used for walls, ceilings, floors, and partition Panels:
This product is manufactured for applications as eco-friendly walls, ceilings, roofs and floors, and form the backbone of high-performance, low-energy building systems, in commercial, residential or multi-family projects.
Each piece for wall, ceiling, and floor structures is manufactured as a sandwich of two flat fiber-cement boards laminated to a high-density expanded polystyrene core "EPS" is 19 kg/m3 or 26 kg/m3 panels. SIPs are manufactured under controlled conditions and can be adjusted to almost any building design such as;
-
Single Family or multi-family residential buildings.
-
Public building areas and private offices.
-
Industrial buildings
-
Hotels, Assisted Living, Hospitals.
-
Schools, Shops, etc.

C. Dimensions:
The nominal dimensions for the panels are:
D. Description of thermal capacity:
CSIPs offer R-values starting at 22, providing insulation, from heat and cold and also acoustic qualities for soundproofing your buildings. Achieving unsurpassed energy efficiency, up to 10 degrees centigrade cooler than the
outside temperatures in hot climates, and reducing your heating costs by up to 70% for colder climates, all the time protecting the environment.
See heat-resistant panels for walls and slabs.
E. Technical values:
The fiber-cement sheeting membranes are 5/16” in thickness or greater, attached to both sides to a core of expanded polystyrene (EPS) of specific density working
together as an element that creates a monolithic piece of certain features, its design specific
characteristics they are suitable building materials with the following
characteristics.
See charts of values for panels type I for walls and II for roof and ceilings, interpretation of the results taken
by the certification. Reference NMX-C-405-1997-ONNCCE


F. Modulation:
The modulation of the project is very important because this allows the construction system to be more efficient in the number of required materials, construction time, labor, and ultimately generates less waste while lowering costs.
It is up to the construction project and it is from this that the dimensions of the building are defined, and
give us the result of the number of panels for the wall and roof. The method takes into consideration the modulation, the standard measurements already described for panels modulating from multiples of 1.22cm long. The goal is to reduce labor and material costs by choosing sizes of doors, windows, and walls that offer economy of cost while maintaining the architectural integrity of design desired by the client. Compliance with local building regulations and safety is generally surpassed.
G. Foundation:
We recommend a foundation slab designed following the structural calculations
determined by referencing local soil tests, building weight, and geometry of uses. Respecting
the characteristics of resistance Fc and position of steel specified in the project.

